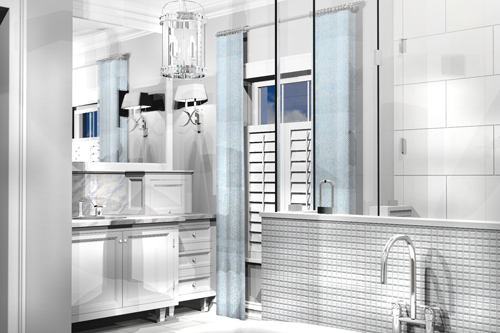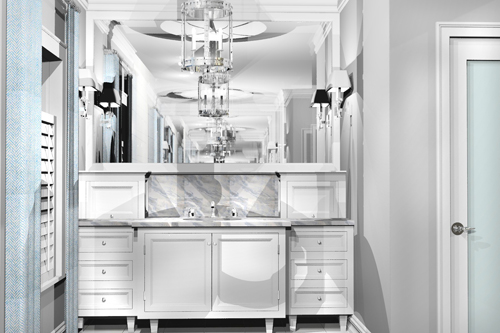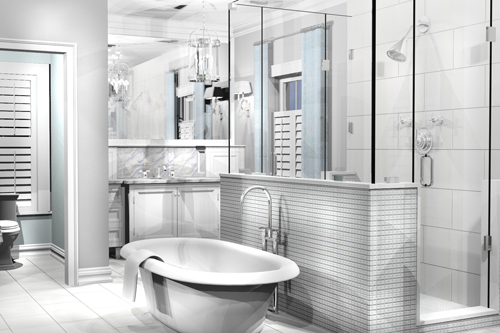Hi Everyone! Please see the article below that the fabulous designer Amy Hirsch wrote about me. 3D renderings are such a great tool for clients as well as to push the design process along. I specialize in bringing these visions to life, please contact me with any questions/inquires - jessebenari@yahoo.com. Stay tuned as this Thursday September 19th I will be hosting Design Night at Williams Sonoma in Upper Montclair, NJ. They have asked me to host the event and I am so excited. More information to come soon!
AAH Design’s 3D Rendering Service
Thanks to the skills and talents of my project manager Jessica, I am pleased to be able to offer my clients an extremely realistic 3D rendering service for our interior design projects. This is an incredible tool for communicating and planning. Without being able to see into my clients’ minds, I can’t be sure we are entirely on the same page when visualizing how a space will look with all of the design elements in place. Not everyone can imagine the way a specific tile will look next to a certain piece of furniture, how how well a light fixture will go with the rest of the room. By creating a highly detailed computer rendering, I can be confident my clients and I are sharing the same vision.
Using a 3D modeling program called Rhino, Jessica starts with a floor plan and builds walls into the space so we can see what that area is like in real life. From there, she can assign materials such as wood, glass, or metal to build accessories. She even assigns specific products, like wallpapers, to areas of the room. Rhino allows her to create complex things like curves for an extremely accurate picture of the final design.
Once Jessica has used Rhino to create the design, another program calledFlamingo transforms that design into the actual rendering. From there, she can use Photoshop to make the design look even more realistic. A lot of time and complexity goes into this process from this point, but once the model of the client’s space is built and rendered, making changes to the details is a comparatively quick and simple job. If the client looks at the rendering and says, “You know, I think I’d prefer a darker tile,” we can change the rendering without starting over. The finished rendering looks almost like a photograph of the space!
Using programs like Rhino and Flamingo requires a good amount of education and experience. Jessica has years of experience with drawing, drafting, and programs such as AutoCAD. This level of realistic rendering is a really helpful service available to all of our clients!







Thanks for Posting ! first time I have found a genuine post related to 3D Interior Design Rendering
ReplyDeleteCool Stuff ! thank for that information . i bookmarked this blog . keep updating draughting new zealand
ReplyDelete